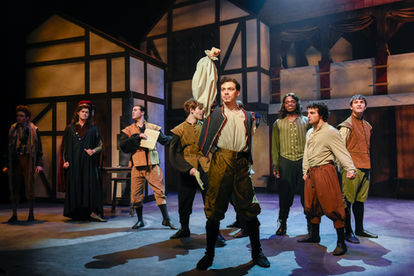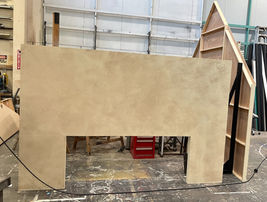top of page

SOMETHING ROTTEN!
BING THEATRE
APRIL 2025
DIRECTION Scott Faris
SCENIC Aarti Patel
LIGHTING Jace Smolansky
PROJECTIONS Sheela Yuan
COSTUMES Kealey Busch
SOUND Ari Hyman
PHOTOS Craig Schwartz
TECHNICAL DIRECTOR
CONCEPT
The University of Southern California’s production of "Something Rotten!" is filled with witty references, over-the-top characters, and a celebration of everything audiences love about musical theatre. Set in the bustling world of Renaissance London, the show follows Nick and Nigel Bottom, two struggling playwrights desperate to step out of the shadow of their popular contemporary, William Shakespeare. When a soothsayer predicts the future of theatre, the Bottom brothers embark on a hilarious quest to create the world’s very first musical.
The set consists of many moving pieces seamlessly integrated into three distinct units. Unit 1 features a house that pivots from its downstage corner, incorporating a quarter-round stage that rotates outward from its base. Unit 2 is a two-story house with a functioning window and distinctive Globe Theatre-style architectural elements. Unit 3—the Bottom's home—rolls smoothly on and offstage and includes a wall that opens to reveal the interior, complete with a full roof. Additionally, a header beneath the proscenium serves as a projection surface, while Unit 4—a masking flat—conceals sight lines.
The drafting, build, and load-in process took five weeks from final design to the first day of tech, with most construction and painting completed in the shop before moving to the theatre. To reduce production costs, I repurposed elements from the Troilus & Cressida set, which had recently occupied the same theater. The rolling staircase's wheels were removed and repurposed as escape stairs for the two-story unit. We salvaged 2x6 lumber and joist hanger supports from the previous set to create the platform above the sliding pocket doors, to account for the required 6' span.
UNIT 1
This 18' x 12' unit pivots numerous times throughout the show from a 45° angle back to 0°, allowing a drop to fly in and cover the set. The unit features a plexiglass diamond-lattice window, half-timbering, and an overhanging roof. It also encompasses a 6-foot quarter-round Shakespeare Stage that pivots separately from the main unit. A 1-inch overlap in the half-timbering on the stage conceals gaps and prevents it from swinging back into the unit when pivoted downstage. And a drop bolt holds the stage in place to keep it from swinging out during movement. The entire unit was originally on 4" straight casters, but the stage would not move properly due to friction from the differing pivot points. To fix this, we switched the stage to omnidirectional wheels and although they were louder, they were the best solution.
UNIT 2
This unit is a two-story house measuring 27' wide and 19' 6" tall, constructed from two separate platforms that are offset by 2'. One platform is built with 2x6 joist framing, creating a 6' open span beneath it where two sliding doors serve as an entrance. The other platform consists of standard 4x6 platforms supported by 2x6 framing. The second story features three archways, a diamond lattice window with a functional opening, and 4' tall roof flats. The archway windows on the second floor are set back 6" to accommodate marble column facades, reflecting the architectural details of the real Globe Theatre. Additionally, the walls beneath the platforms are recessed by 3" and serve as cross-bracing supports, complemented by 1x3 cross bracing that connects all the legs. The legs themselves vary in construction: under the archway platform, they are made from 2x4 and 1x4 compression legs, while under the window platform, 1x6 and 1x4 I-beam style legs are used for added stability.
UNIT 3
This unit is 5’x12’ wide with 10' walls and a full roof making it 14' tall. The platform is on straight casters to allow for easy movement. It features a 6’x7’ door within a door that opens to reveal the interior of the house. Initially, the wall included a piece of UHMW at the bottom corner and a steel strap spanning the entire wall. However, this setup proved ineffective due to the minimal clearance between the unit and the uneven floor. Several solutions were attempted: adding small straight casters, roller ball bearings, and adjusting the hinge heights. These all resulted in rough movement scrapping of the paint on the floor. Ultimately, the solution was trimming 1" off the bottom of the wall and installing a drop brake pin inside the door frame to stabilize the wall when the interior door was in use. Later, we replaced the drop brake with a wagon brake inside the door frame, as the unit would shift slightly off its mark each time it was moved, due to the absence of a guiding track.
UNIT 4 & HEADER
Unit 4 is a sightline masking flat composed of four stock flats and custom-cut triangles. It is rigged with aircraft cable, turnbuckles, and fastened to the floor to prevent swinging. For the header element, I plotted a 1:1 scale layout of the tomatoes due to their intricate detail as well as a gridded version that could be sketched out for the center sign. The header was constructed as a Broadway flat and rigged to the proscenium rail using cheeseborough clamps. Pre-installation, I had to trim the top of the stage-left tomato, as it was too tall to fit beneath the proscenium.
bottom of page




















































