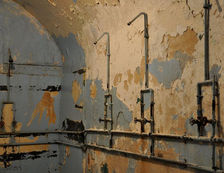top of page

MARAT/SADE
SANCTUARY THEATRE
OCT 2024
DIRECTION Stephanie Shroyer
SCENIC Alex Muir and Jacob Hollens
LIGHTING Billie Oleyar
COSTUMES Kealey Busch
SOUND Ari Hyman
PHOTOS Craig Schwartz and Jacob Hollens
CO SCENIC DESIGNER
TECHNICAL DIRECTOR
RESEARCH & CONCEPT
The University of Southern California's production of "The Persecution and Assassination of Jean-Paul Marat: As Performed by the Inmates of the Asylum of Charenton Under the Direction of the Marquis de Sade"—aka "Marat/Sade"—plunges audiences into the unsettling world of the Charenton Asylum in 1808 France. In this “play-within-a-play,” the inmates reenact the final days of radical French revolutionary Jean-Paul Marat, culminating in his assassination by Charlotte Corday in 1793. As the performance unfolds, the lines between history, madness, and ideology begin to blur. The actors—patients of the asylum, many institutionalized for their political beliefs—struggle to separate performance from lived trauma.
In this thrust-style stage, the set design created an immersive and unsettling environment that drew the audience directly into the bathhouse of the Charenton Asylum. Audience members entered through barred gates—just as the patients did—immediately evoking a sense of confinement and blurring the line between observer and participant. Inspired by the director’s vision of a “hall of mirrors that lines the echo chamber of humanity’s history,” the space behind the audience was lined with worn-down shower walls that mirrored each other, each fitted with shower heads hanging directly above the audience. This placed viewers physically and psychologically within the same space as the patients. At times, the entrance gate was concealed by an Austrian-style curtain.
GATE ENTRANCE & SHOWER WALLS
The jail gate unit is a freestanding structure made of 2x2 box steel and conduit pipes. Due to venue restrictions, the unit could not be anchored to the floor or walls, and is instead stabilized by metal jacks. Each gate includes a magnet closure system to keep the doors secured during the performance while maintaining access to emergency exits.
To immerse the audience, two sets of bathroom wall units were installed behind the audience. Each wall consists of custom window flats, centered between existing archways. The walls are braced overhead with Schedule 40 pipe extending to the lighting grid, designed to resemble exposed shower plumbing. The shower heads were fabricated with stainless steel lamp covers, PVC pipe, and luan assembled using adhesive caulk.
AUSTRIAN STYLE CURTAIN
This five-panel Austrian-style curtain was constructed entirely from scrap fabrics, hand-sewn together to appear as though it had been assembled by the inmates themselves using old clothing, food sacks, and leftover materials. Unlike a traditional Austrian curtain, the panels were intentionally separated to allow for greater movement and interaction with the actors throughout the performance. In the final scene, the curtain is pulled through and placed behind the jail bars, symbolizing the inmates' escape from the asylum. Rigged with ten tie lines threaded through Austrian shade tape on each panel edge, the curtain’s lines ran up to the balcony, through eye bolts mounted on half cheeseboroughs, and back to the operating station where each line was individually labeled and tied off. This setup enabled highly dynamic control over the position and angle of each panel, supporting both visual storytelling and choreographed action.
PAINT TREATMENT & BATHTUB
The floor was treated with a cracked bathroom tile pattern, designed to appear severely aged with a yellowish tint and stained grout to evoke the atmosphere of a deteriorating asylum bathhouse. Initially, the tile scale was set at 24” squares, but after testing a sample in the space, the size was reduced to 10” to more accurately reflect standard bathroom tile proportions. The surrounding walls were painted in a palette that matched the original architecture of the theater, reinforcing the illusion that the audience had entered into the asylum that was converted into a theatrical setting. The wall treatment included cracked surfaces and sections of peeling paint, suggesting the age and neglect of a poorly maintained facility.
At the center of the space, the bathtub—where Marat remains for much of the performance—is a real porcelain tub mounted on a rolling platform. The base is constructed with reverse Broadway flats enclosing the tub, topped with a ½” plywood lid supported by 1x3 legs inside the tub itself. This construction allows actors to stand securely on the rim. The bathtub was given a distressed wood grain paint treatment, simulating water damage and decay to visually tie it into the overall aesthetic of abandonment and wear.
MISC PROPS & COULMIER PLATFORM
To further the theming of everything in the show appearing as if it came directly from the asylum’s limited resources, the piano was covered to resemble a wooden crate, similar to others used throughout the production. Every crate and bench was painted with a stencil reading “Property of the Charenton Asylum" to further emphasize this narrative and unify the overall design elements.
The Coulmier platform is where the Coulmier family, who oversee and represent the authority of the asylum, sat for the majority of the show, along with two selected audience members each night. The chairs had rubber caps that were screwed directly into the platform to eliminate the need for a safety railing or visual barrier. Unlike the rest of the set, the platform appeared newer and more refined, suggesting it was purpose-built specifically for the performance to reflect the elevated status, wealth, and control of the Coulmier family. It featured ½ round trim, smooth edges, and a clean wood grain finish. The open gaps beneath the platform were intentionally used for organized, discreet prop storage throughout the show.
bottom of page




































































